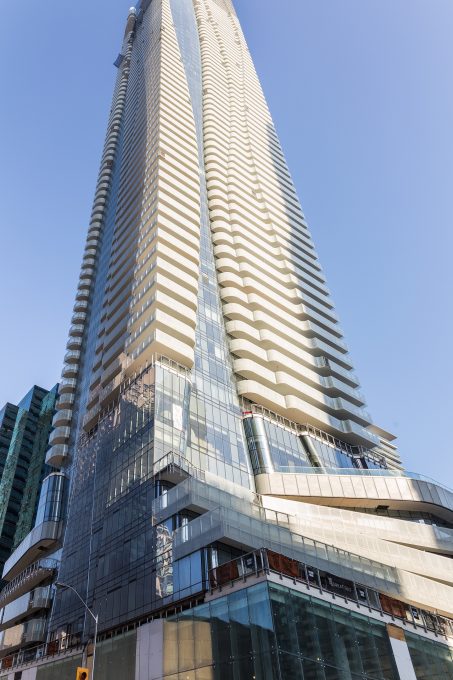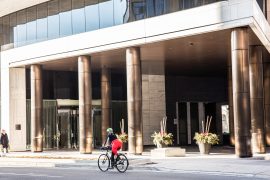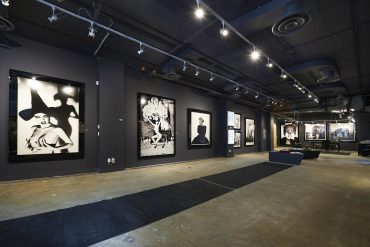As if ONE BLOOR needed to be architecturally seductive; its location already seals it as the new Toronto icon. ONE BLOOR consists of 120 hotel suites, 500 luxury condominiums, and 3 floors of retail space – all in 80 storeys – making it one of Toronto’s tallest buildings. Condo suites range in size from 585 sq. ft. to 5,000 sq. ft.; suites are 1 bedroom, 1 bedroom & den, 2 bedrooms & den, and larger penthouses. The interior design of these suites sets a new benchmark in aesthetics and quality.
Light, light and more light: Ceiling heights are 20 ft.; balconies are configured to maximize views, and suites are infused with natural light from massive windows; and there are spectacular outdoor amenity terraces on the roof of the podium.
Condo residents have full access to all the hotel amenities including valet service, room service, and cleaning services. There is a signature restaurant to enjoy, and a party room. On the sixth level are outdoor terraces, a series of lounges (fireplace, look-out, TV and day bed), two sculpture gardens, a bar, private dining room with full caterers’ kitchen, and a billiards room with a TV/bar and kitchenette. The sixth floor also offers a large spa area with three treatment rooms, plus separate his and hers: cold plunges, hot plunges, jet massages, experience showers, Laconium (steam therapy) and Tepidarium (aroma stream therapy) suites, ice fountains and change rooms.
The seventh floor has two pools: a year-round indoor/outdoor pool and an outdoor pool; beautifully landscaped outdoor terraces – one with a fireplace; spa/hot tub; foot baths; two state-of-the-art fully equipped fitness cardio rooms; a kinesis/Pilates room; yoga/spinning room; his and hers steam and change rooms; plus carefully crafted relaxation areas.
Further amenities include 24-hour concierge service, resident superintendent for on-site maintenance, underground parking with security monitored from the concierge station, visitor parking for cars and bicycles, and custom-designed high-speed elevators.
ONE BLOOR is the brilliant culmination of a world-class collaboration: Hariri Pontarini Architects, internationally renowned interior design firm Cecconi Simone Inc, and one of Canada’s most distinguished landscape architecture firms, Janet Rosenberg & Associates.
PROJECT AMENITIES Approximately 50,000 sq. ft.
Steam Room and Therapeutic Saunas | Workout Facilities | Bar | Indoor Pool | Outdoor Pool | Spa with hot and cold sponge pool | Yoga/Aerobics Centre | Change Rooms | 24-hour concierge – Rooftop Deck with BBQ’s and Direct Access to Subway









