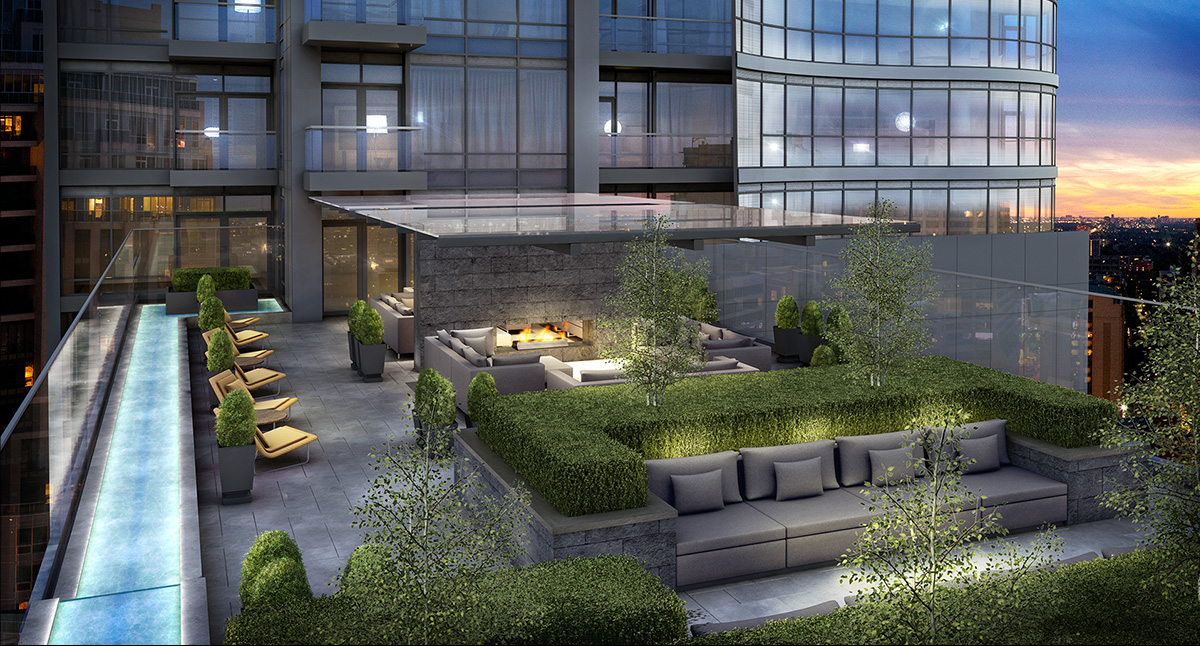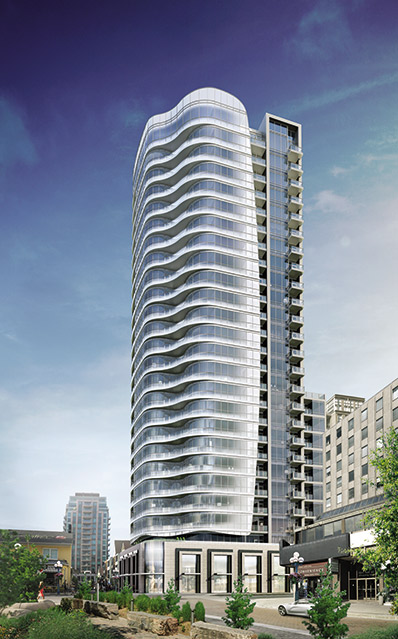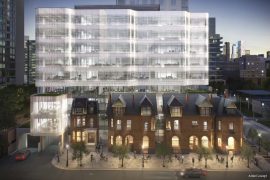Minto Yorkville Park
94 Cumberland Street
The signature catchphrase “24-Karat Luxury” serves this newest landmark at Cumberland and Bellair well. Architecturally arresting, it rises 25 floors from its retail 2-storey podium as an undulating, modern glass tower of 198 condo residences. Entrance into the gallery style lobby with a soaring ceiling continues the drama.
Opulence is central to all aspects of the project from the polished gold-adorned lobby, to the art deco themed interiors featuring brass and gold highlights and subtle curves defining exterior and interior spaces. Suites have rich wood flooring, floor-to-ceiling windows to invite the light, and extensive terraces and balconies for wonderful streetscape views. Kitchens have beautiful stone countertops, modern fixtures and hardware, and the finest appliances. Owners may choose to custom design their suites by electing a variety of colour palettes and design features.
The stylish Yorkville Lounge on the 2nd floor features a fireplace, a dining room, and a chef’s kitchen, and opens to an outdoor rooftop terrace for entertaining and relaxing. There is a state-of-the-art health and fitness centre equipped with a yoga and spinning room, and a personal training area. The generous event space comes with a private chef’s kitchen and a lounge that opens onto an integrated outdoor terrace with fireplace. The 2nd floor also avails residents of a furnished guest suite for overnight visitors.
The 7th floor provides a landscaped rooftop terrace with fireplace and lounge seating, a soothing water feature, and a covered living and dining area for year-round enjoyment.
Amenities include 24-hour concierge, high speed elevators, high-speed internet via fibre optic distribution, cell-phone amplification, a ground floor pet wash station, and electronic encrypted security fob for easy, immediate access to building, parking garage and residential elevators.
Minto has partnered with Page + Steele/IBI Group Architects, interior designers Page + Steele/IBI Group Interiors and landscape architect Paul Ferris + Associates to continue their tradition as conscientious, environmentally award-winning developers.
Estimated occupancy is fall/winter 2019.
For more information and/or questions regarding this project please call: 416 318-6604













